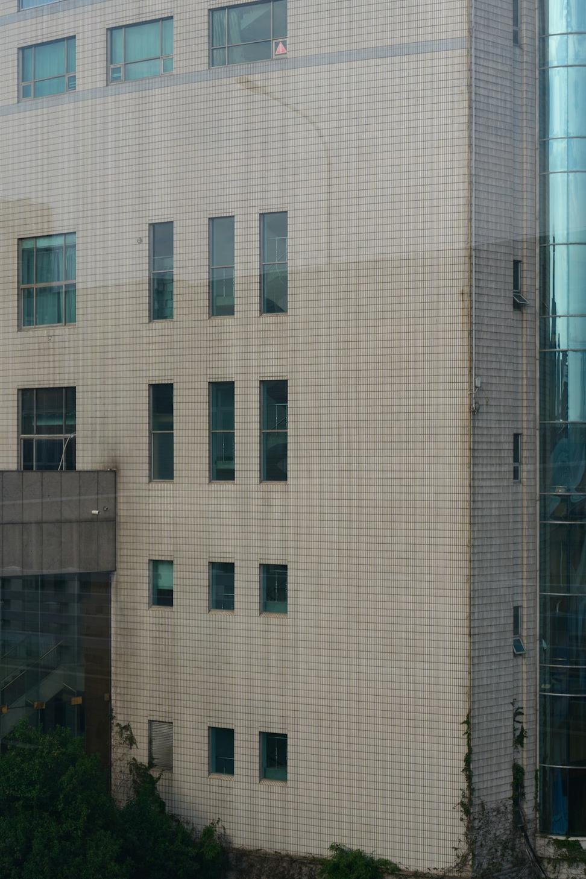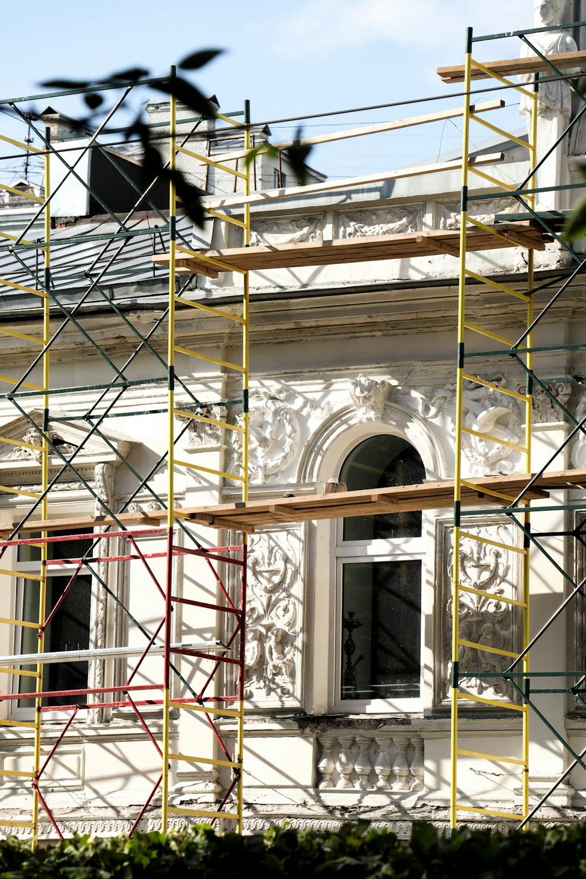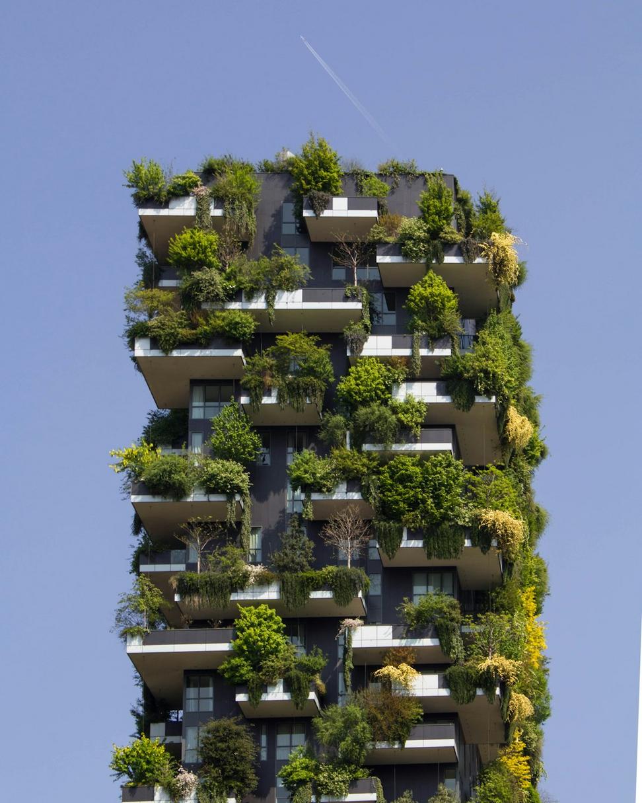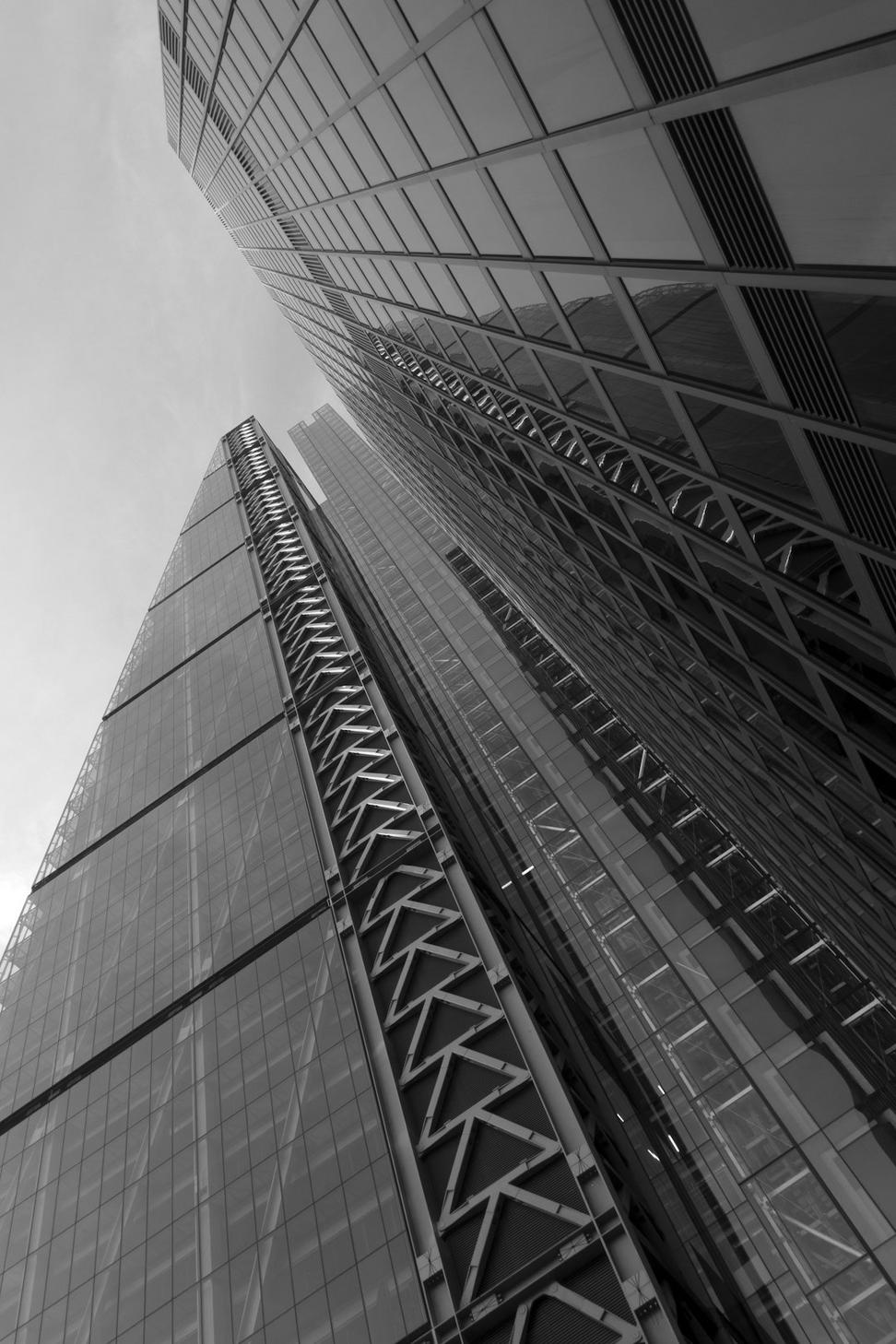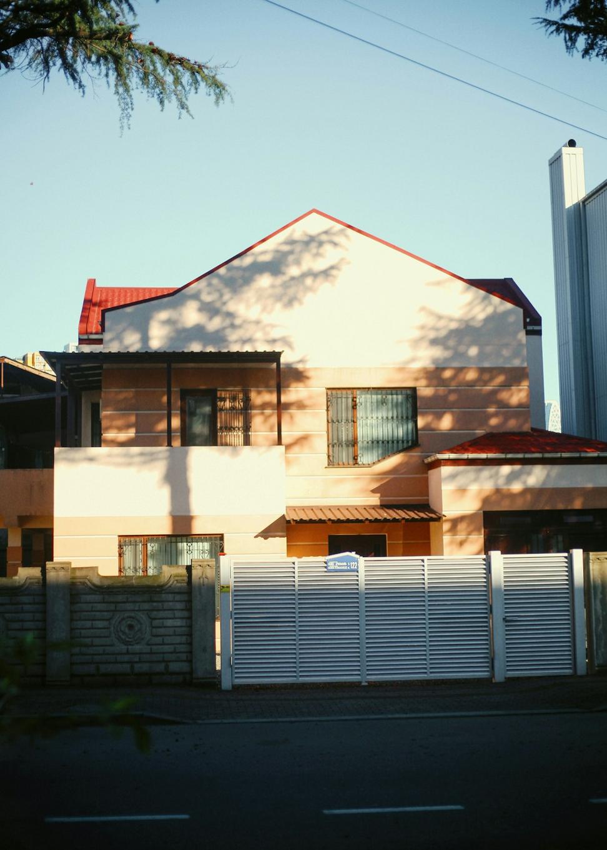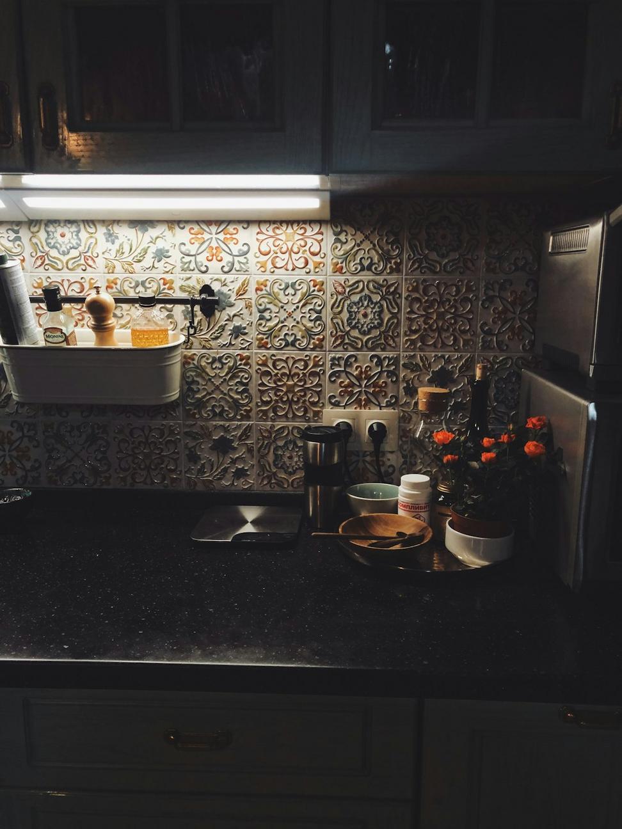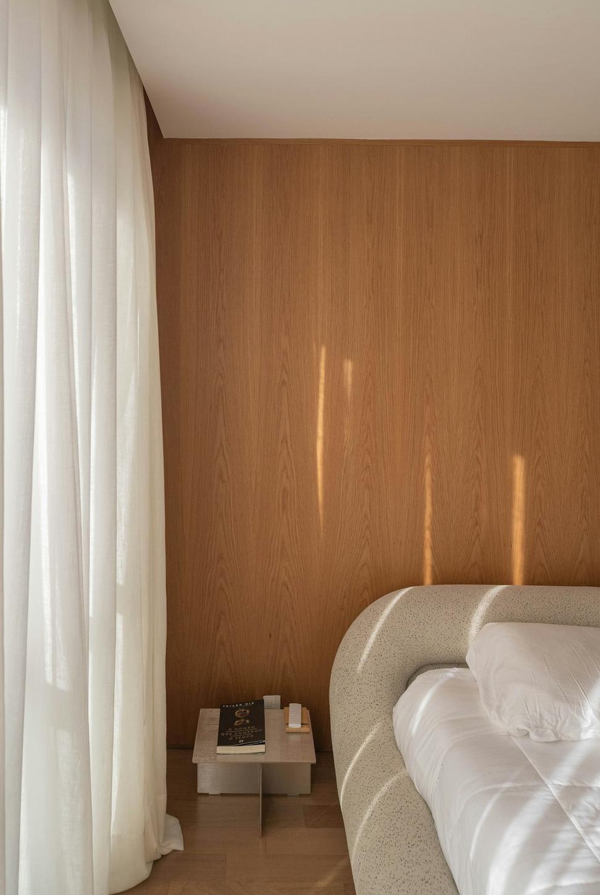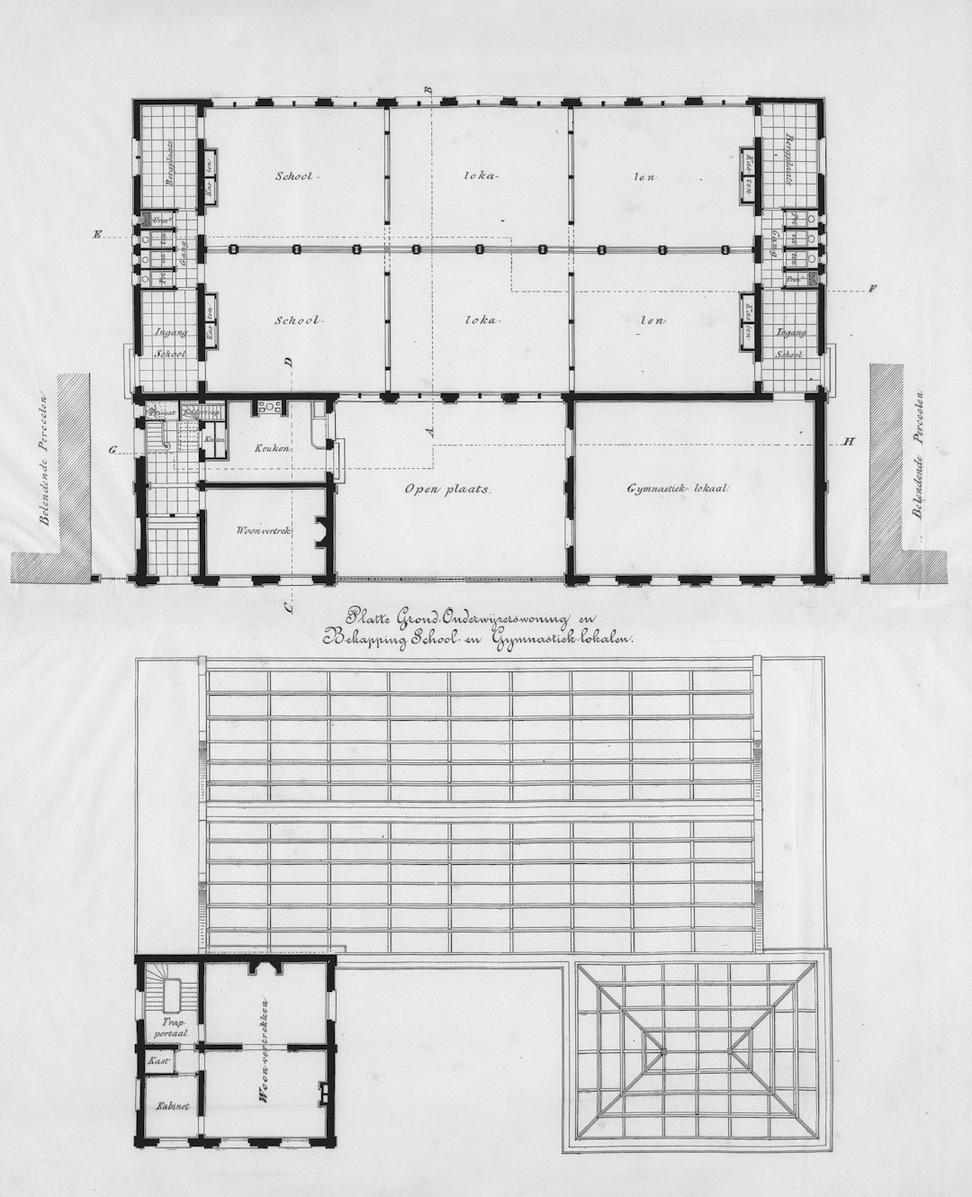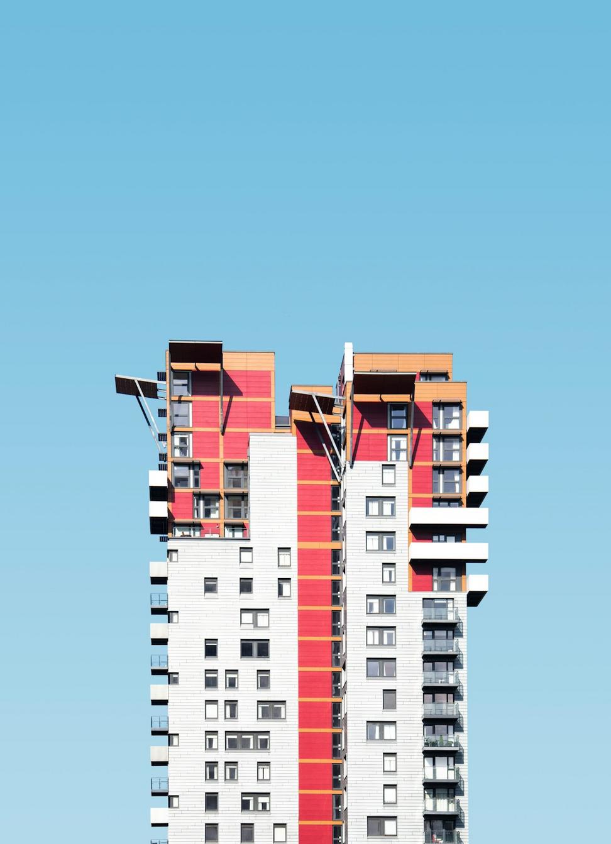
Cedar Grove Residence
West Vancouver, BC
We don't usually brag, but this one turned out pretty special. The clients wanted something that'd blend into the forest without losing that modern edge. Took us about eight months from initial sketches to breaking ground, and honestly? The hardest part was convincing them that less really is more when you've got those mountain views doing half the work.
3,200 sq ft
Living SpaceLEED Gold
Certified"They listened to what we actually wanted, not just what looked good in magazines. Our energy bills are basically nothing now."
