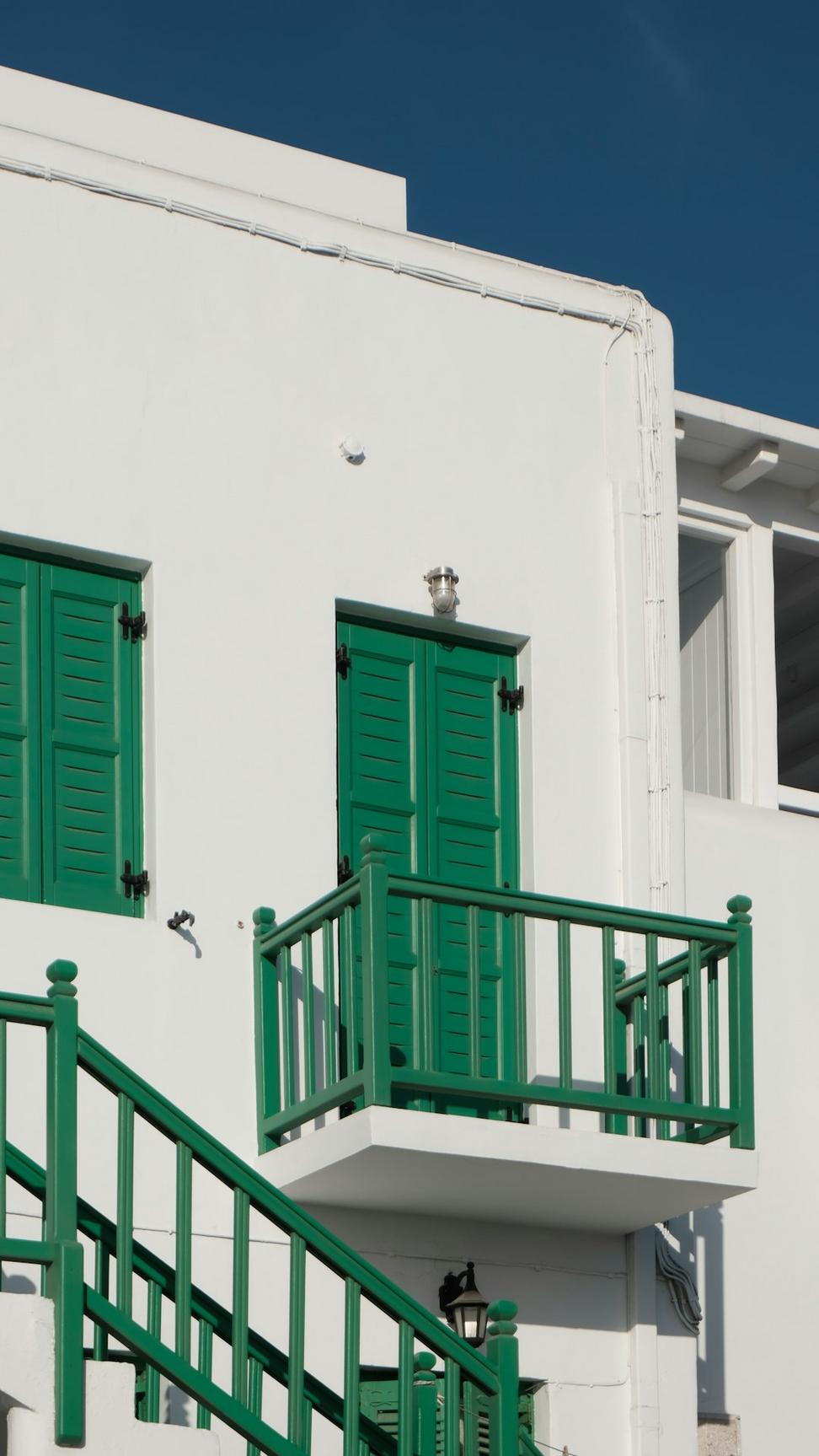
Building Green Isn't Optional Anymore
It's just how we do things around here. From passive house standards to reclaimed materials, we're kinda obsessed with making buildings that don't suck for the planet.
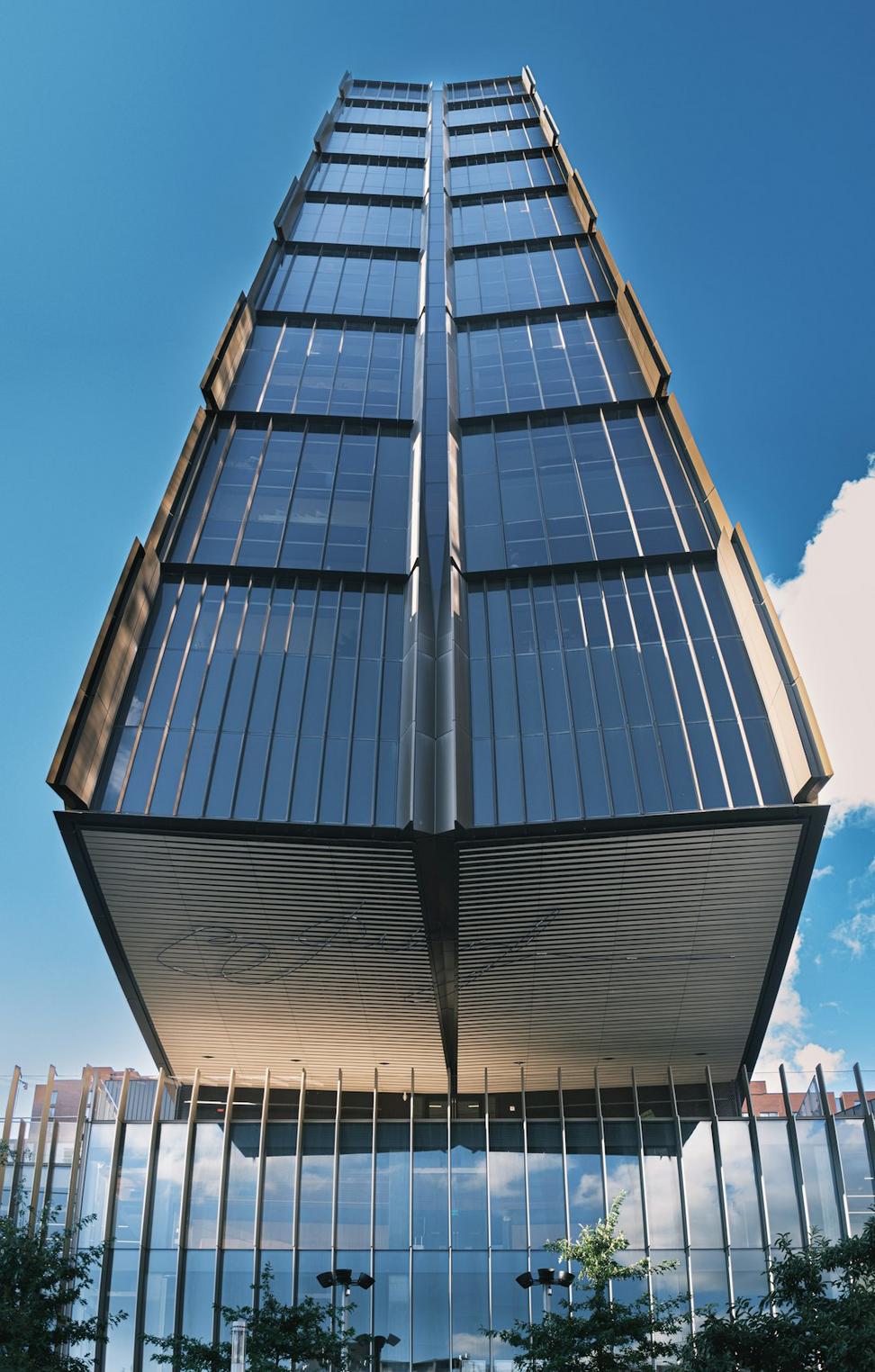
Look, I'll be honest with you - when I started in architecture back in 2009, sustainability was more of a checkbox than a real priority. But spending time in Vancouver, watching the weather get weirder and seeing real communities deal with flooding and heat waves... it changed how I think about every single project.
Now? We don't just slap some solar panels on a roof and call it green. Every building we design has to answer some tough questions: Where's the energy coming from? What happens to rainwater? Can this thing actually last 100 years without falling apart? How much embodied carbon are we dumping into the atmosphere just by building it?
It's not about being perfect - that's impossible. It's about being honest, doing the math, and making choices that'll still make sense in 30 years.
These aren't just bullet points on a brochure. This is the real methodology we've developed through trial, error, and a whole lot of collaborative problem-solving with engineers, contractors, and clients who give a damn.
Before we draw a single line, we spend weeks studying the site. Sun angles, wind patterns, existing vegetation, water flow - all that nerdy stuff that actually determines whether a building works with nature or fights against it.
We're talking proper orientation for natural light, thermal mass placement, cross-ventilation strategies. Stuff that's been working for centuries but somehow got forgotten when cheap energy became a thing.
We run detailed energy models on every project - not just to meet code, but because we genuinely want to know how the building's gonna perform in real life. Heat loss calculations, solar gain analysis, HVAC load optimization.
Most of our recent projects hit Passive House standards or pretty close to it. That means insulation levels that'd make your contractor raise an eyebrow, but energy bills that make clients smile.
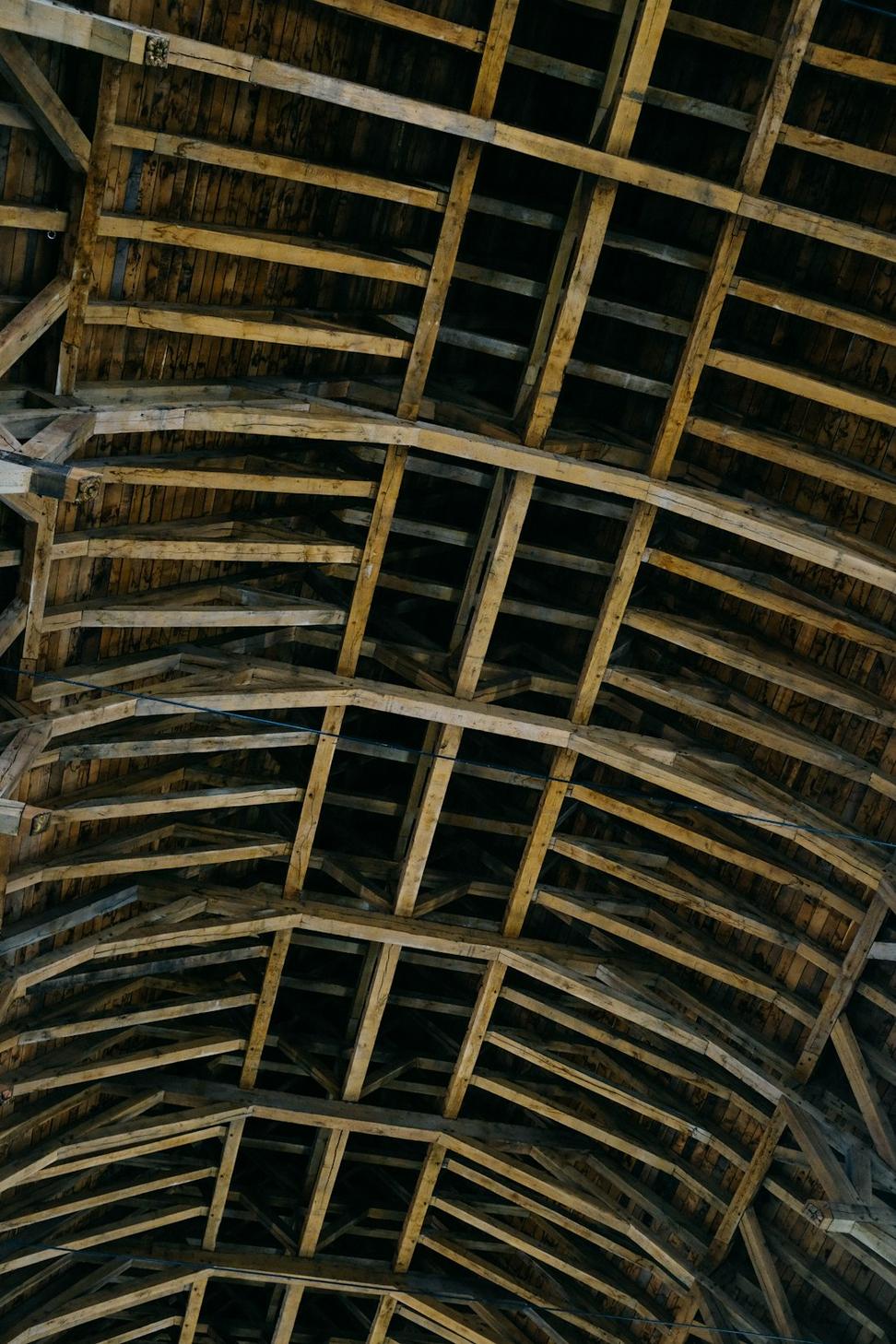
Here's something most architects won't tell you: the materials we choose have a massive carbon footprint before the building even exists. Concrete and steel? Huge emissions. That's why we're constantly hunting for alternatives.
Yeah, it sometimes costs more upfront. But when you factor in longevity and operational savings, it's usually the smarter financial move too.
Rainwater harvesting, greywater recycling, bioswales, green roofs - basically everything we can do to keep water on-site and out of overwhelmed storm systems. In Vancouver's climate, this just makes sense.
Native plantings, pollinator habitats, bird-safe glazing, bat boxes - we're trying to make buildings that give back to local ecosystems instead of just bulldozing them. Small gestures that add up.
Designing for disassembly, specifying recyclable materials, planning for adaptive reuse - basically assuming the building's gonna need to change or be taken apart someday, because it probably will.
We've got the papers to back up what we're saying. These certifications aren't just wall decorations - they represent real standards we hold ourselves to.
Our lead architects are LEED APs with specializations in Building Design + Construction. We've shepherded 23 projects through LEED certification, from Silver to Platinum.
Certified through Passive House Canada. We're one of the few firms in BC that's actually built multiple certified Passive House projects - not just designed them on paper.
Currently working on our first LBC project. It's ridiculously hard (like, really hard), but it pushes us to think differently about what's possible in sustainable design.
Certified builders under Built Green's program. It's more practical for residential projects than some of the other certifications, and clients seem to appreciate the straightforward approach.
We track this stuff because it matters, not just for marketing. Here's what our portfolio of sustainable projects has achieved so far:
340,000+ tons of CO2 offset annually across all our completed sustainable projects. That's equivalent to taking about 74,000 cars off the road for a year, if you need a reference point.
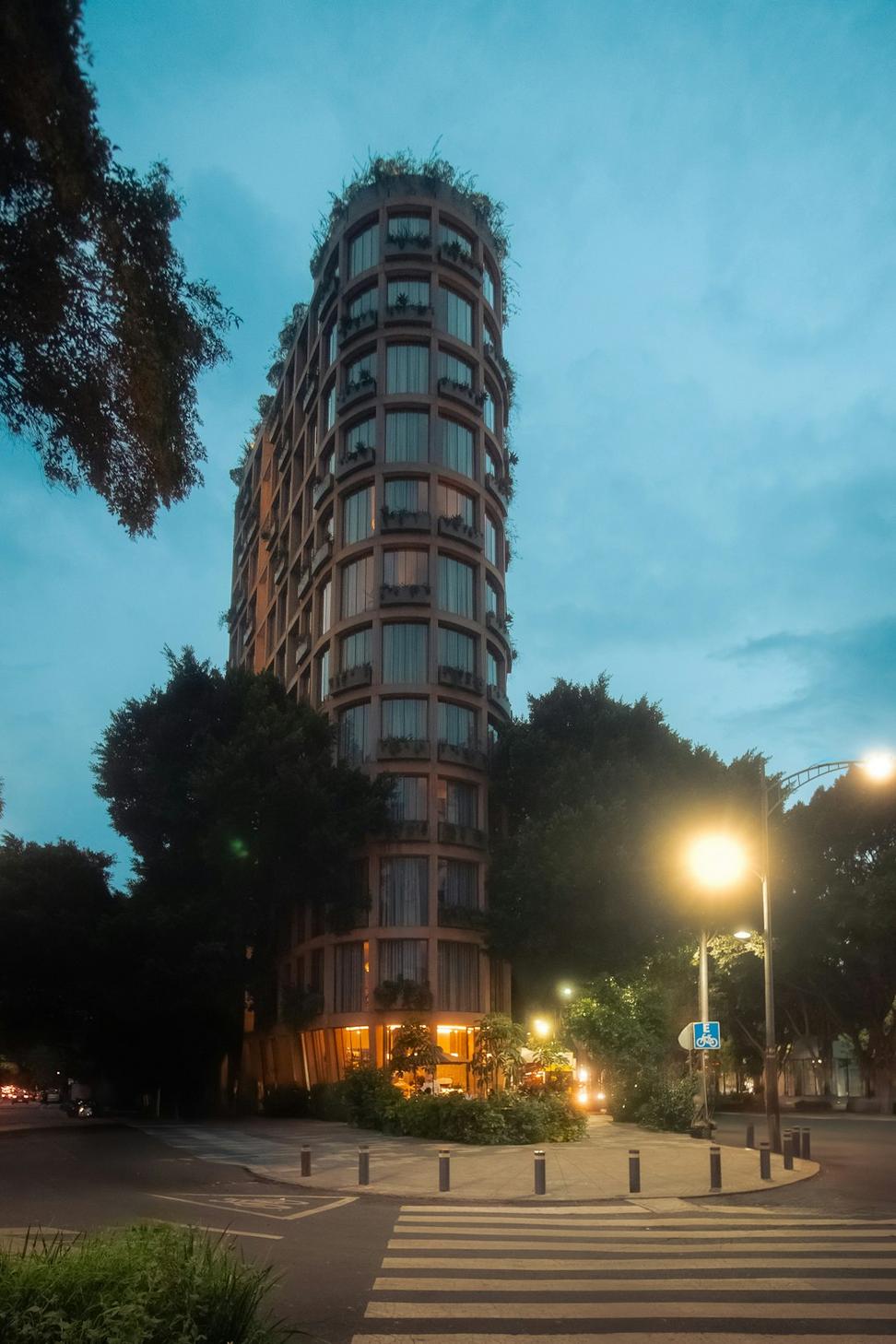
Sometimes yeah, about 5-12% more upfront depending on certification level. But energy savings usually pay that back in 7-10 years, and the building's worth more when you sell. Plus there's provincial and federal incentives that help offset costs.
Absolutely, and honestly that's where some of the biggest impact is. Tearing down and rebuilding has a huge carbon cost. We've done deep energy retrofits that got buildings close to Passive House standards. Not always easy, but definitely possible.
Realistically? Plan for 6-12 months after construction wraps, depending on how organized the documentation is. We handle most of the paperwork to keep it moving, but it does require patience and attention to detail throughout the build.
Totally fine, and honestly more common than you'd think. We can cherry-pick the strategies that make the most sense for your budget and goals. Even small improvements - better insulation, efficient windows, smart HVAC - make a real difference.
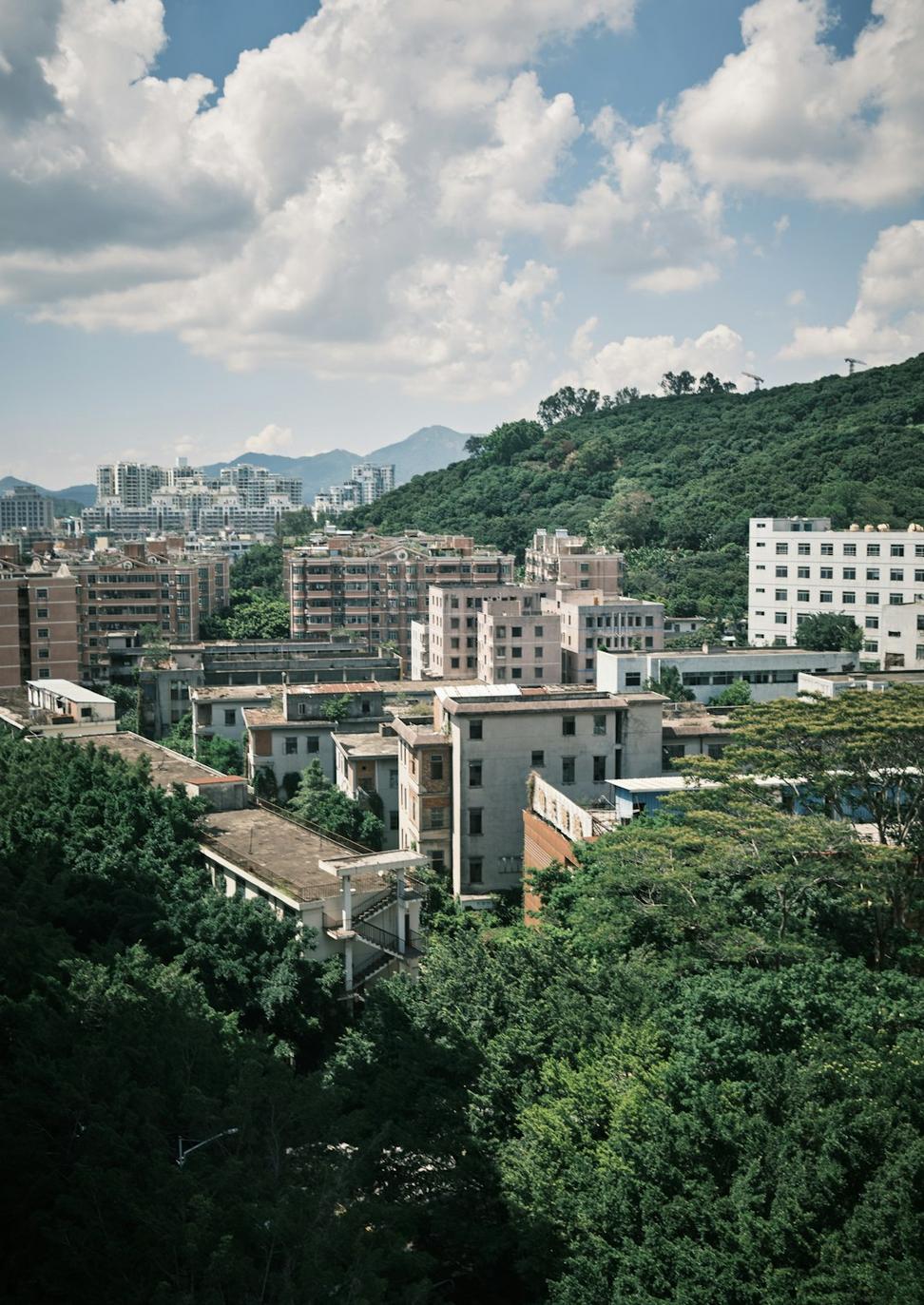
The sustainability game keeps changing, which honestly keeps things interesting. Right now we're diving deep into embodied carbon calculations, experimenting with mycelium-based materials (yeah, like mushrooms), and figuring out how to design buildings that can adapt as the climate continues shifting.
We're also working with a few developers on net-zero energy communities - not just individual buildings, but whole neighborhoods that produce as much energy as they use. It's ambitious, kinda scary, and exactly the type of challenge that got us into this field in the first place.
Let's Talk About Your Green Project